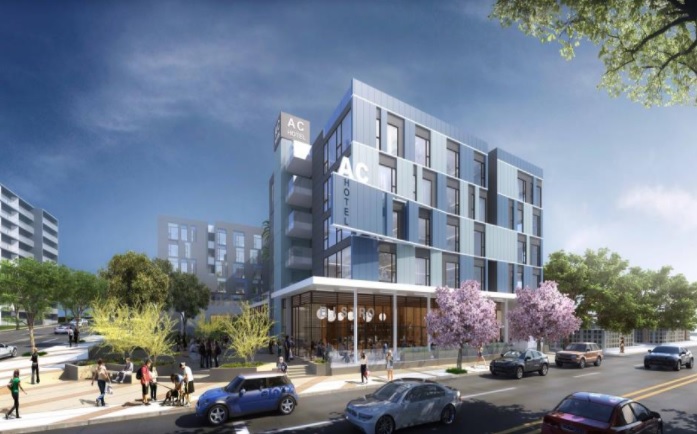A 6-story hotel with a restaurant.
ADDRESS:
550 N. Third Street
Burbank, CA 91502
ADDRESS:
550 N. Third Street
Burbank, CA 91502



On October 23, 2017, the Planning Board approved an application for Development Review and a Conditional Use Permit for a 6-story hotel with a restaurant. The project site is located at 550 North Third Street, and totals approximately 38,803 square-feet (0.89 acre) in Downtown Burbank. The project site is located in the Burbank Center Commercial Limited Business (BCC-2) zoning district.
The project includes (see Project Plans):