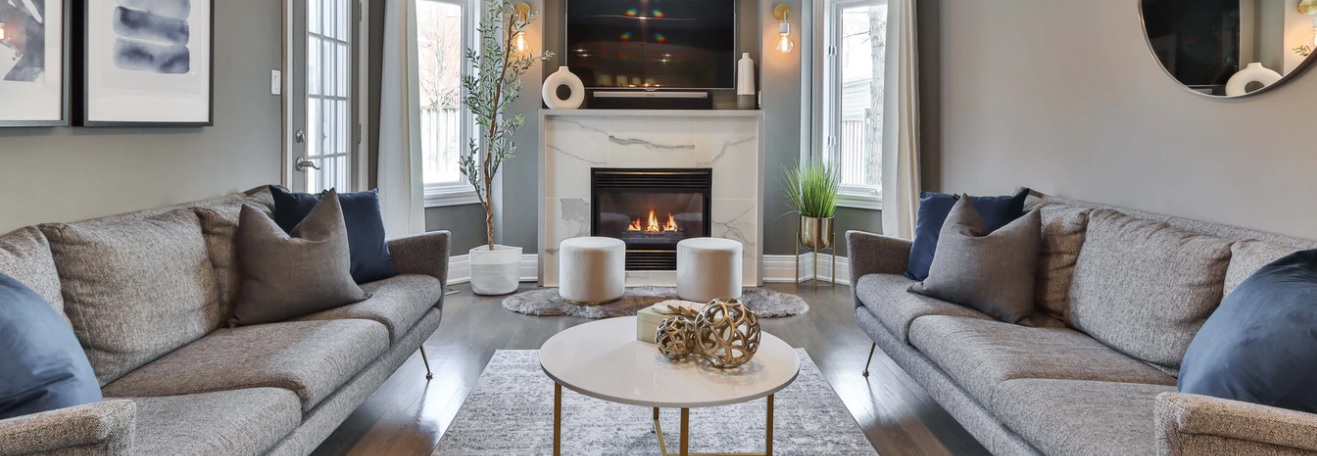
PROJECTS SUBJECT TO A PLANNING PERMIT
Prior to submitting a building permit application, certain projects in the Hillside Area require the approval of A Hillside Developmetn Permit.
The following residential projects are subject to a Hillside Development Permit:
- All new construction that involves the creation of a new building pad, cut or fill activity to expand an existing building pad, or any other grading activity, including (but not limited to), grading for structures, swimming pools, patios, driveways, and expanded yard areas;
- The structure extends beyond the front or rear yard setback lines per Section 10-1-606(E) (see graphic);
- The height of the proposed structure to the top of the roof exceeds 16 feet; or
- The total gross square footage of all structures and spaces included in FAR is greater than 3,000 square feet.
Please find the application and fee information for Hillside Development Permit applications on the Planning Application Forms and Fees page.
Contact information
Location
Community Services Building
150 N. Third Street
Burbank, CA 91502
Community Services Building
150 N. Third Street
Burbank, CA 91502
Public Counter Hours
Monday - Friday
8:00 a.m. - 12:00 p.m.
Monday - Friday
8:00 a.m. - 12:00 p.m.








